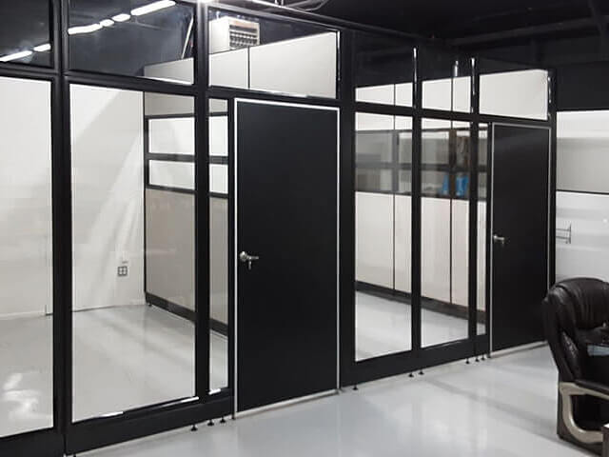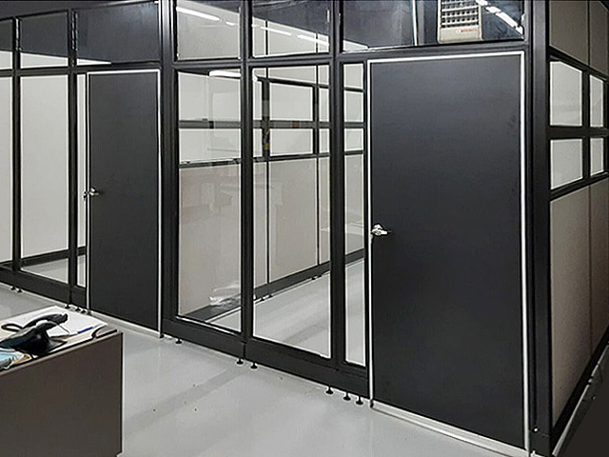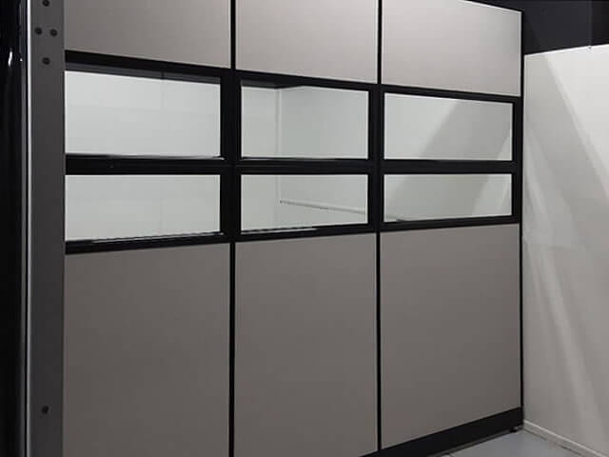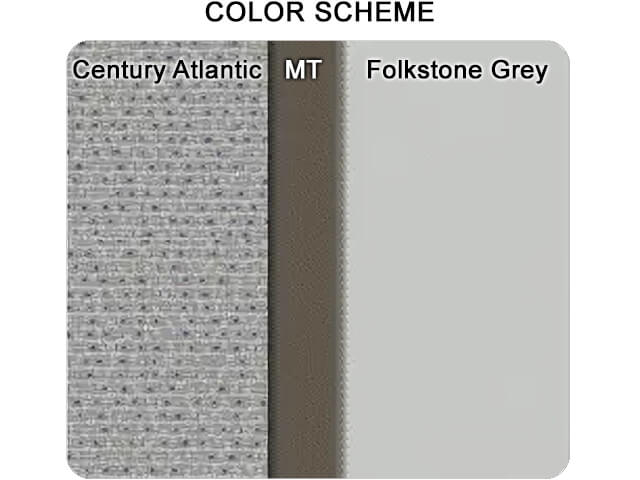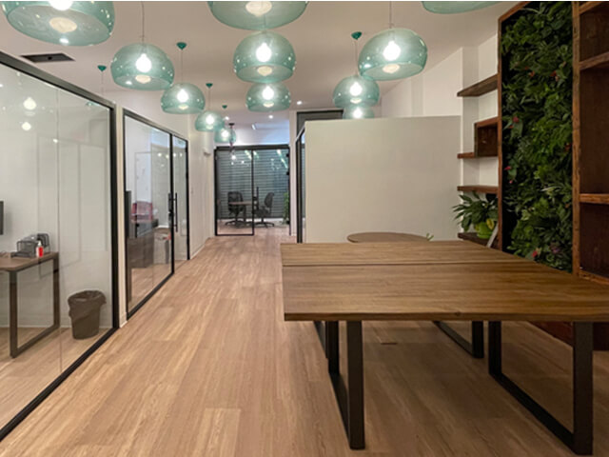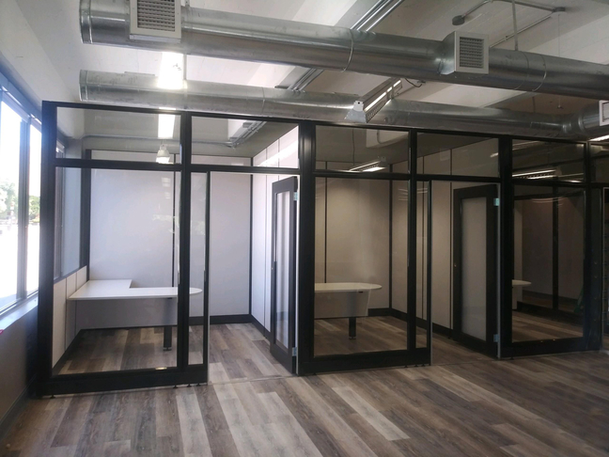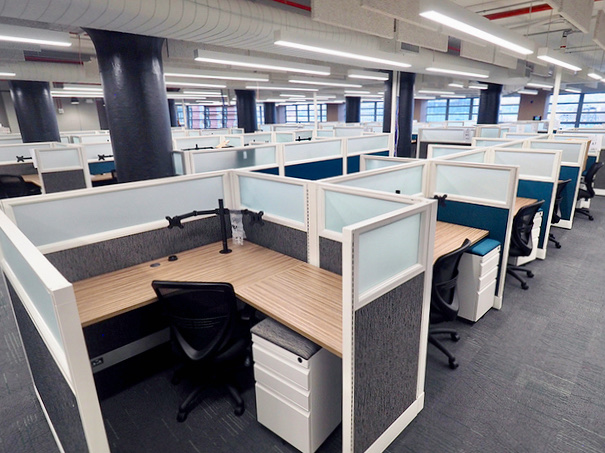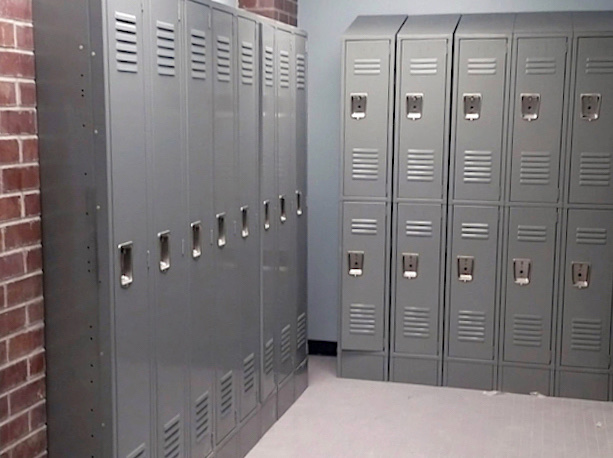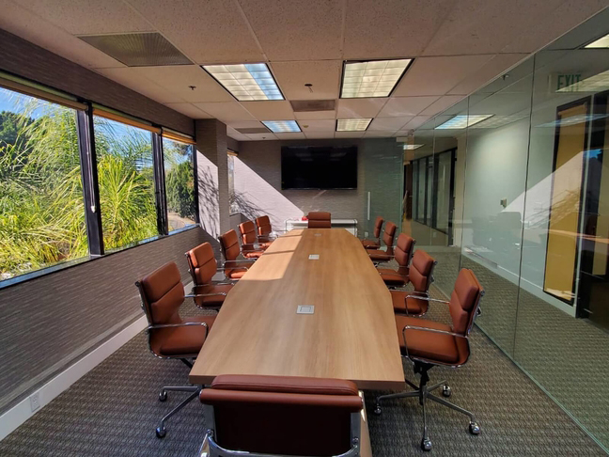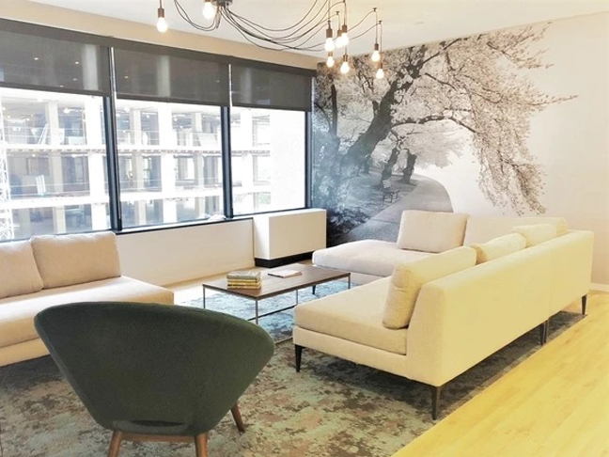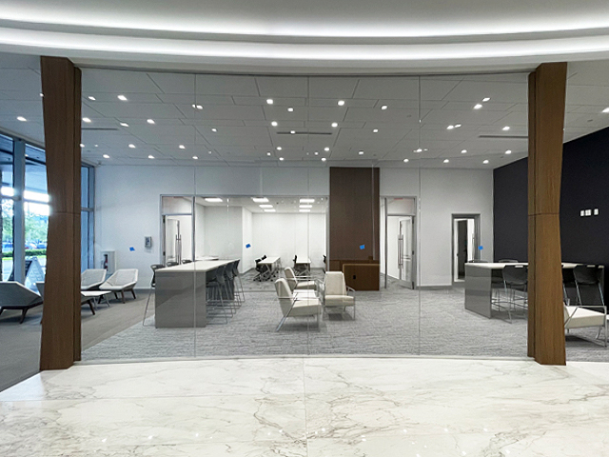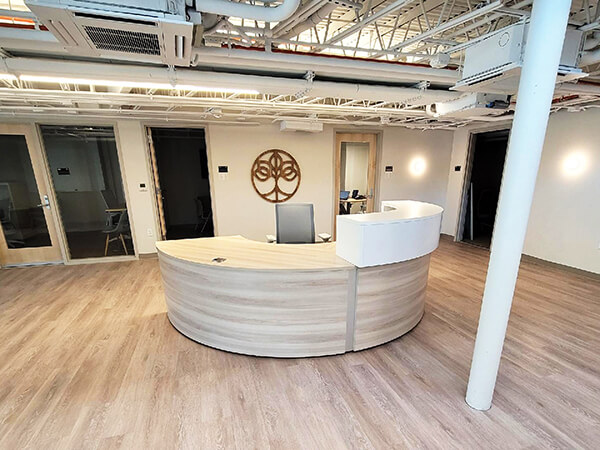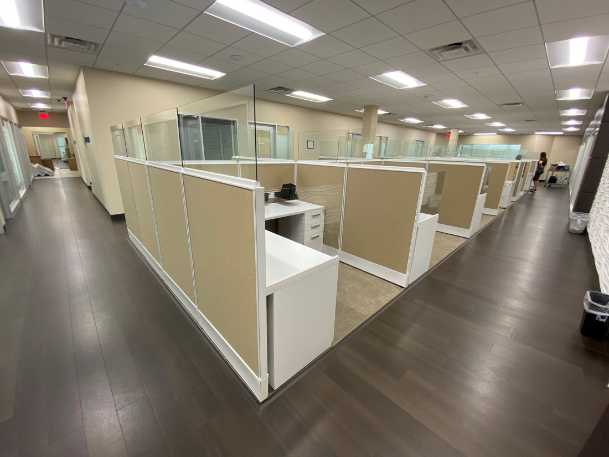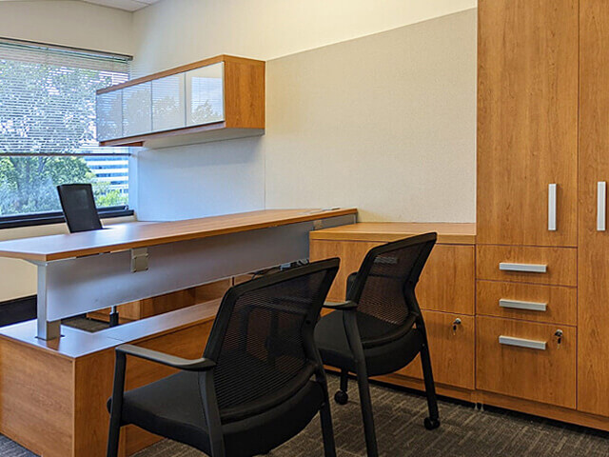Modular Office Walls 334
Client: Finish Works
Location: Shipshewana, IN
Date: August, 2021
Project Code: FINIS1NJMP
Statement
FinishWorks is a leading manufacturer and distributor of industrial wood and metal coatings. Their projects include traditional furniture and cabinetry, artistry, automotive, sporting goods, and musical instruments. They are leaders in their industry and have eight locations across the US and one in Canada.
This client required two new office spaces and was looking for Indiana office furniture as a solution that would accommodate their tight time schedule.
Modular walls systems are an excellent solution when subdividing areas or creating enclosed rooms in open office floor plans. They are affordable, easy to ship, quick to assemble, and even demountable. Compared to regular construction, modular partition walls are also time-efficient, cost-effective, and reusable.
Our office designers used modular office walls to create two 9’6” x 11” private offices. The client required moderate privacy, so we designed a specific configuration of fabric panels and office partition with glass to achieve a good balance.
Plexiglass wall partitions were used as office facades to provide visual access into the offices, but more importantly, afford the office users visuals out, into the open office space.
The side and dividing walls were constructed out of a combination of fabric office panels that provide privacy when users are in a seated position, and glass office panels at eye level offer a visual connection when standing.
The stylish black frame finish that was specified for this modular office walls with door system resulted in a slick and contemporary office that blended perfectly with the client’s existing modern, monotone interior space.

