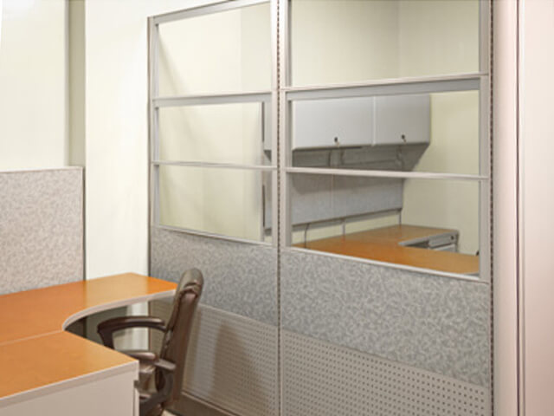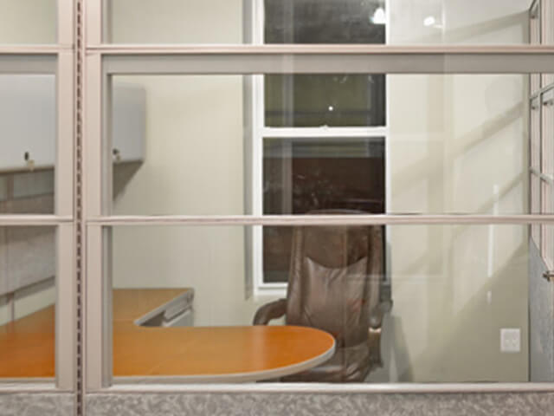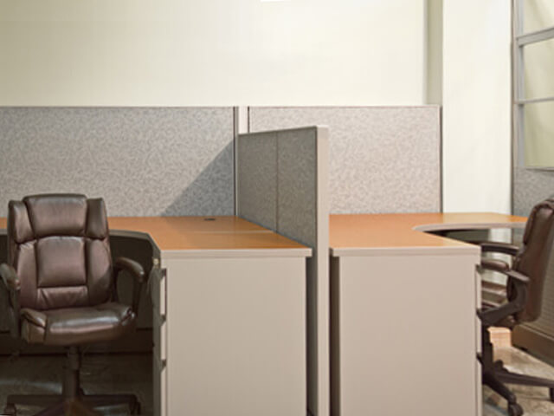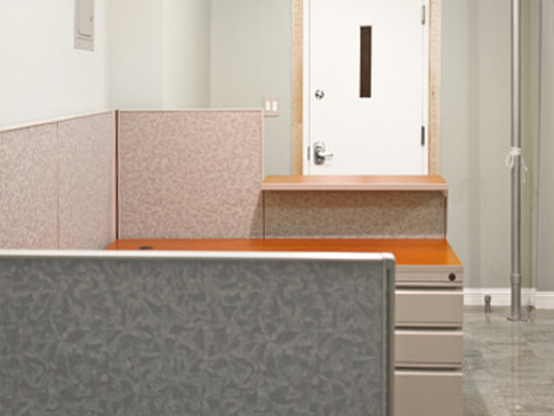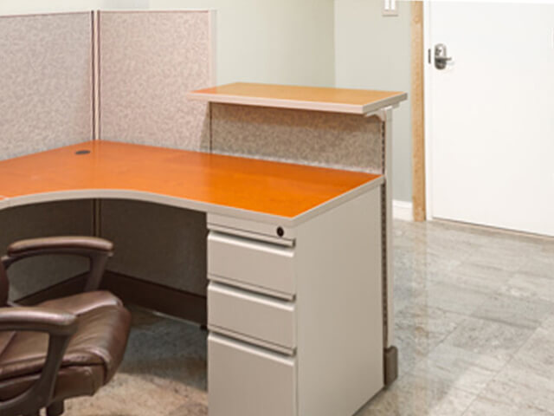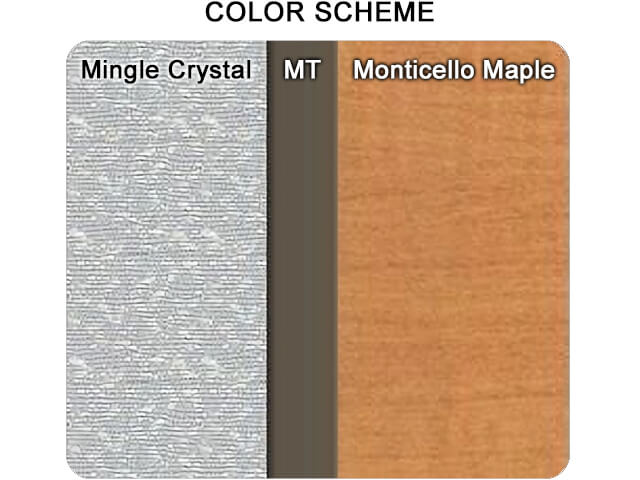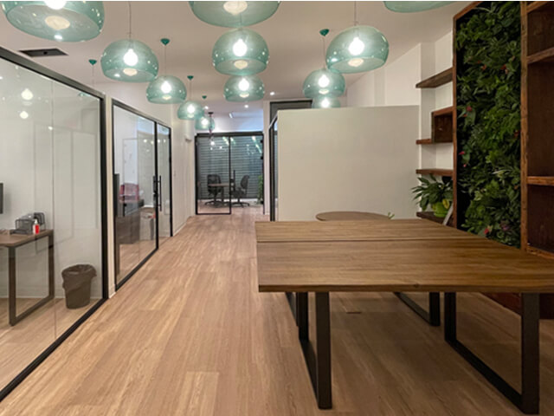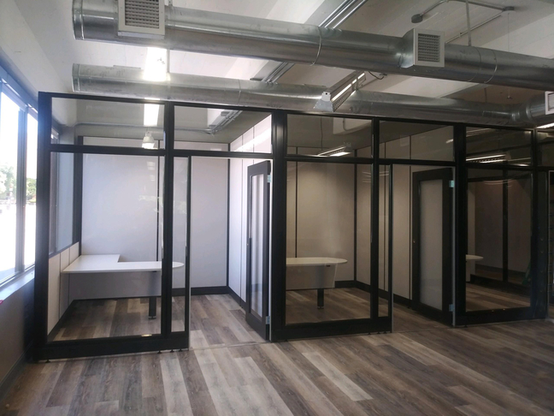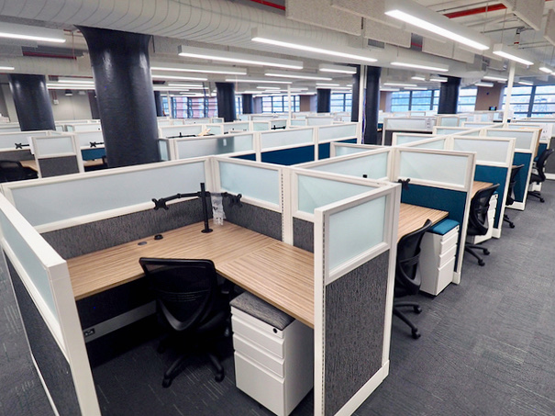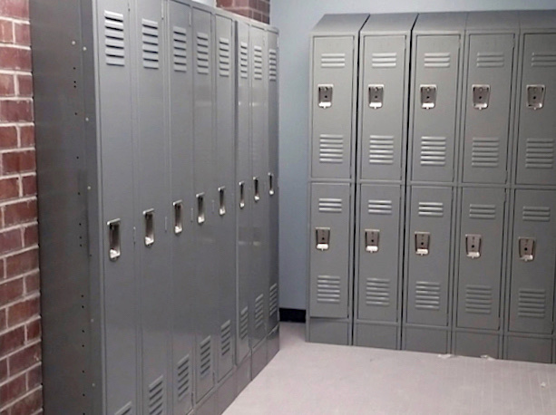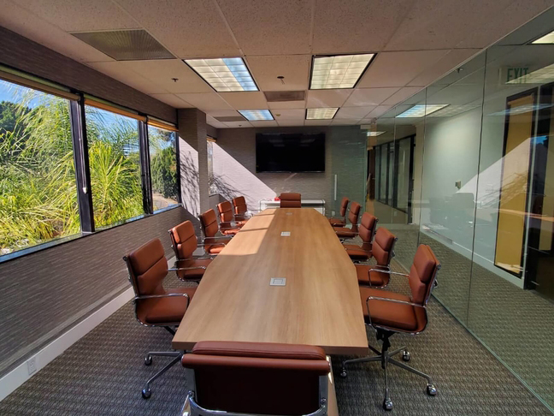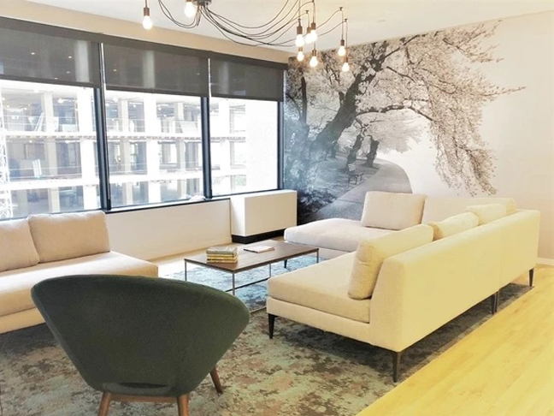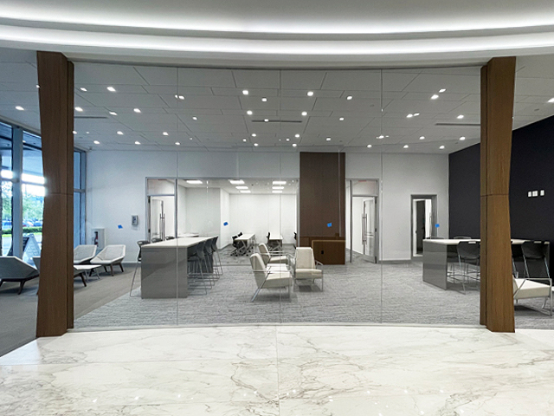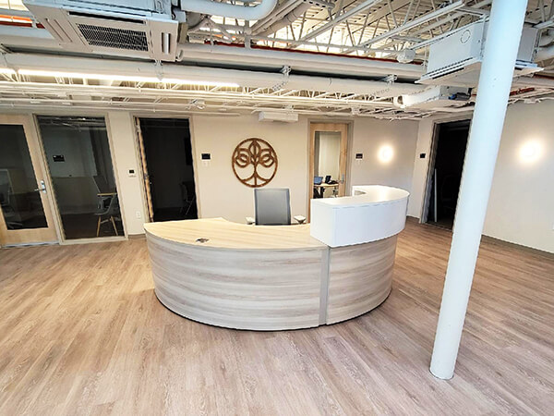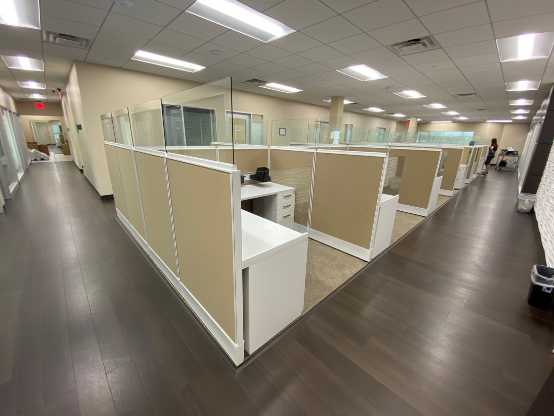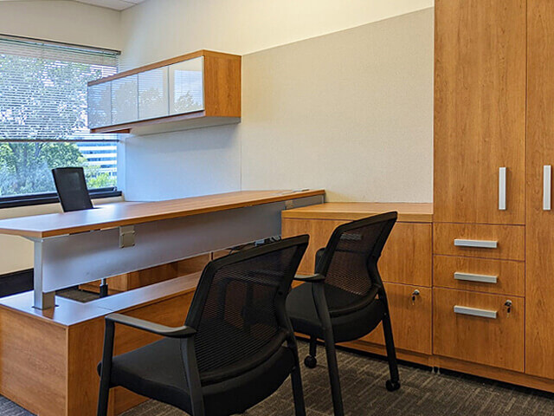Modular Office Walls 93
Client: Rashel Construction
Location: Brooklyn, NY
Date: April, 2012
Project Code: 12612.4-RASH
Statement
Rashel Construction is a small business specializing in commercial construction, renovations, and repairs. They take pride in their attention to detail, their level of service, and their dedication to professionalism.
Our biggest office design challenge on this project was the size of the Brooklyn office space. It was a small office. It was, dare we say, a tiny office. It was such a mini office, in fact, that we had trouble getting decent photographs of what a great small office design it turned out to be! Guess you had to just be there.
Using a stackable tiles version of the O2™ modular wall system we started the small office layout by building a private office cubicle with locking door in the back corner for the owner out of a combination of metal, fabric, and glass cubicle tiles. The full enclosure grants privacy, but the half glass partition wall also grants visual access to the rest of the space & team, not to mention it keeps the office from feeling more cramped.
Inside this 9’x8’ semi-private manager’s office we fit an L-shaped desk with peninsula top, two tackboard panels with overhead storage bins, and office chairs for visitors.
Continuing with the same brand of office systems furniture we filled the rest of the available space with small office cubicles for a team of 6. Most are small l shaped desks averaging 5’x5’, with one additional extra small workstation sized 3.5’x2’.
Right by the entry door, a modular wall partition visually separates a small space with waiting area seating from the rest of the work area.
Pale colors are the best office color scheme for small office interior design. A light maple desk top warms up the soft grey office furniture partitions and grey file cabinets.

