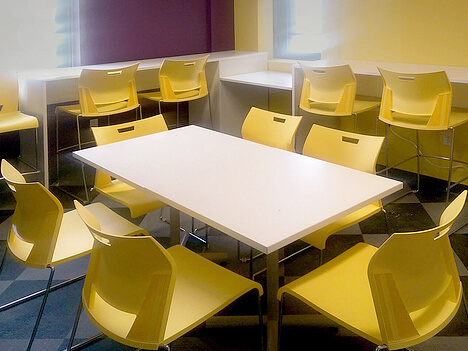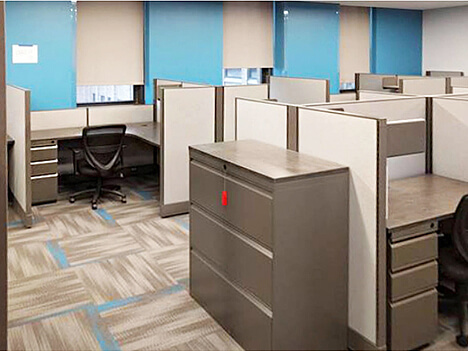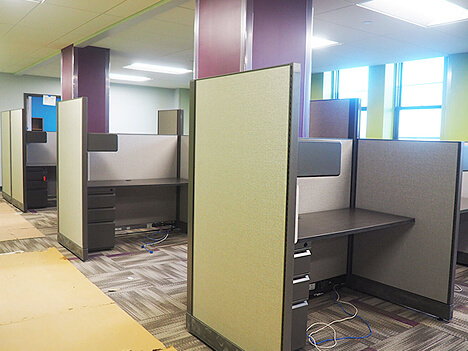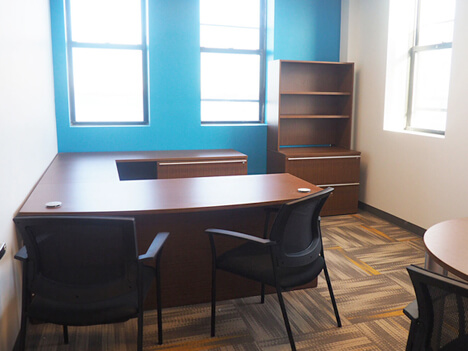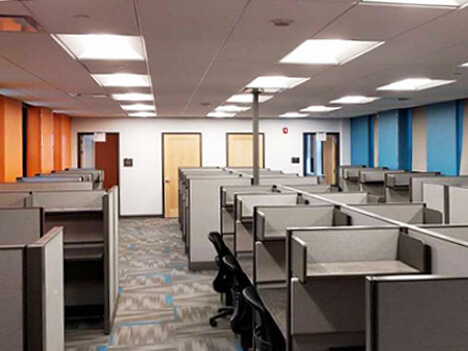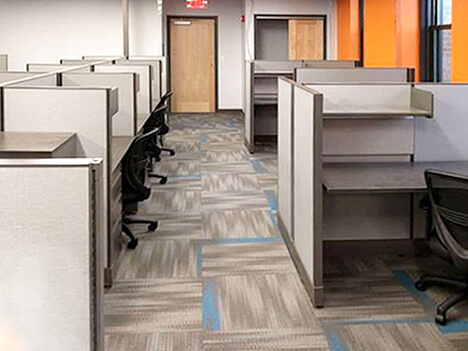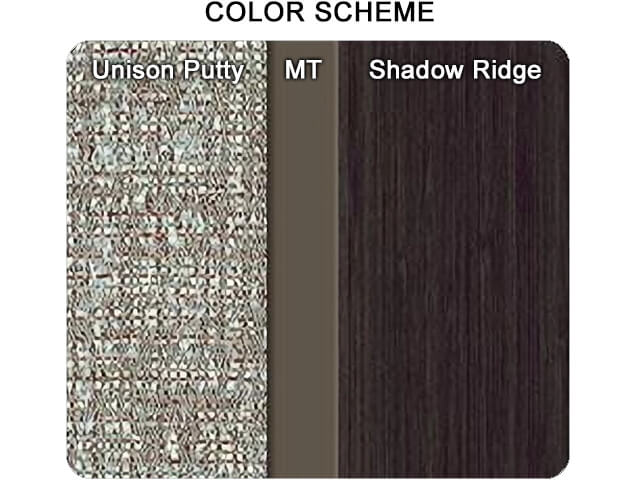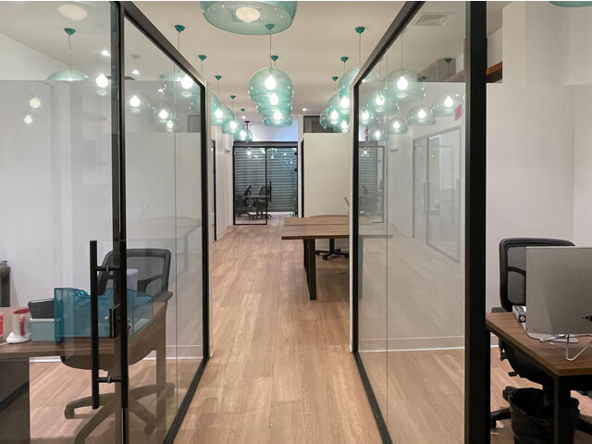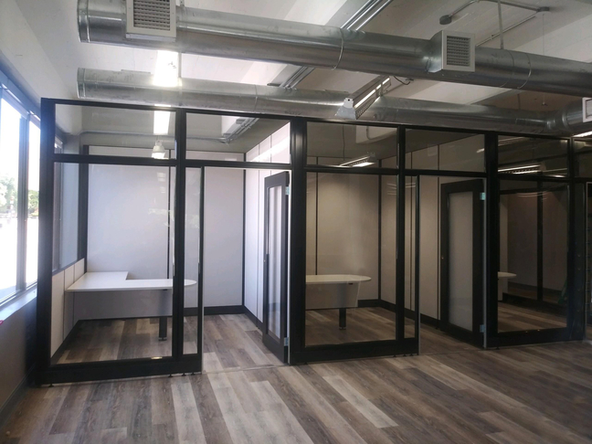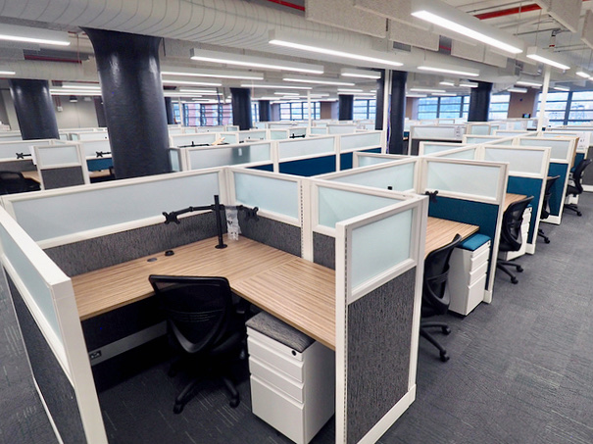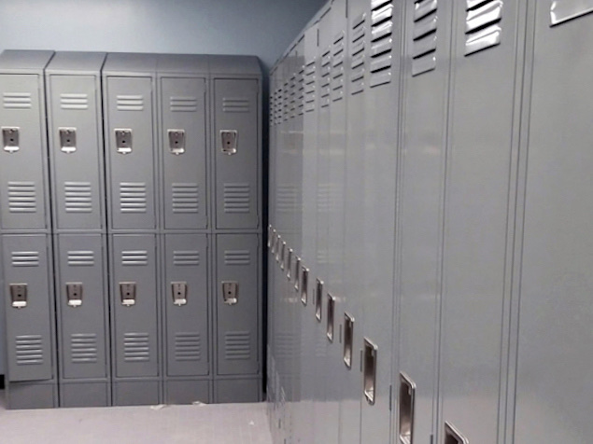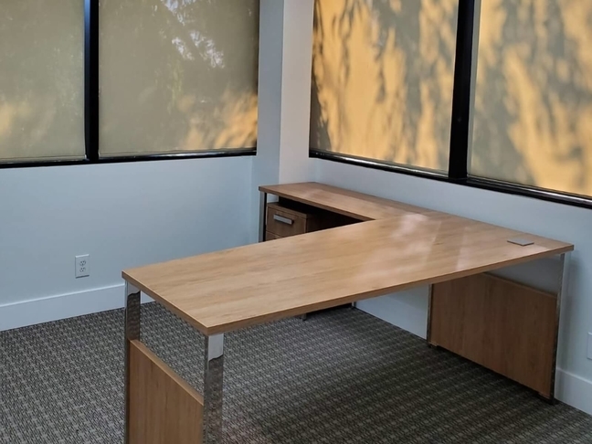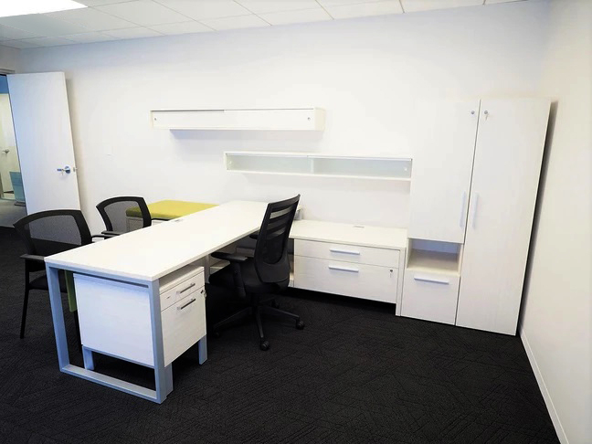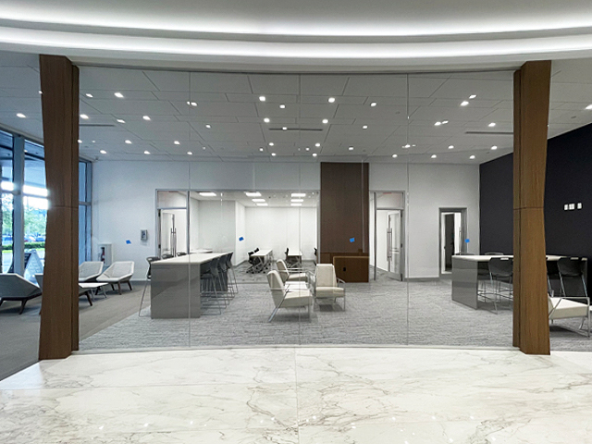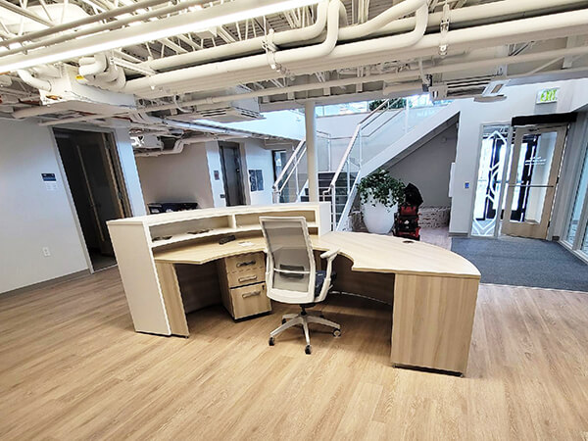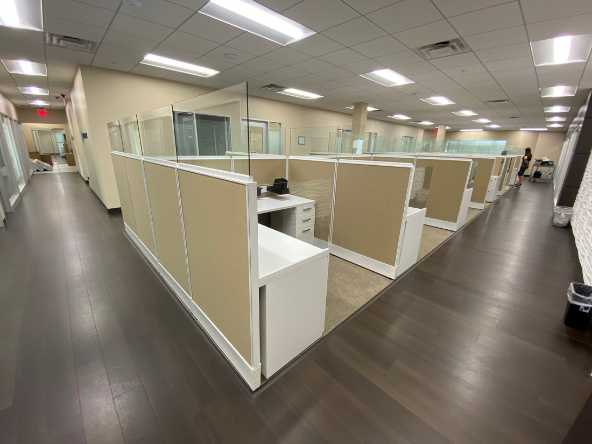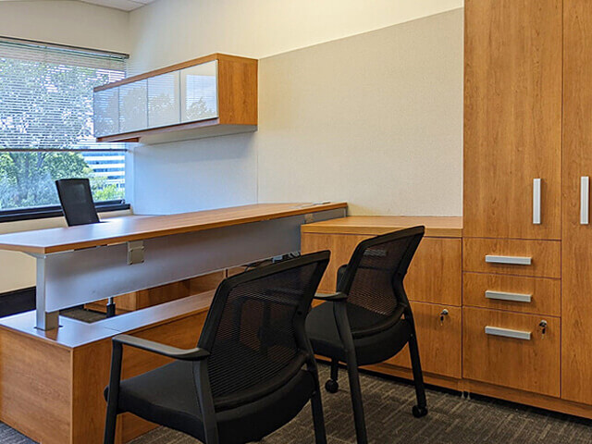Office Lounge Furniture 134
Client: Centers For Specialty Care
Location: Staten Island, NY
Date: March, 2017
Project Code: CENTESI6RS
Statement
Centers Health Care is an all-encompassing family of health care resources covering everything from nursing homes and assisted living to ambulatory services to care for dementia, dialysis, respiration, and so much more.
As their preferred office interiors vendor, Centers reached out to us for space planning and office design ideas after signing a lease on several floors worth of Staten Island commercial space for rent. We led a phased office furniture installation floor by floor. The 5th floor needed office furnishings for 137 employees working in the large open plan office, 8 private offices, 4 conference rooms, and 2 office pantry rooms.
The workstation layouts vary in desk size to meet the needs of various departments and maximize the size and shape of office square footage available. Cubicle sizes range from small call center workstations to larger L shaped cubicles and include 6’x6’, 6’x5.5’, 6’x5’, 5’x5’, 5’x3’, 4.5’x3, and 4’x2’.
The majority of all desk partitions are 53”H which affords moderate privacy from a seated perspective. All cubicle workstations include a panel-mounted over-desk shelf unit and an under-desk file cabinet. The subtle earth tone color scheme for office cubicle furniture supports the opportunity for painting fun, bright office wall colors.
In the private offices the desk configurations consist of c shaped desks with returns and 2 drawer lateral file cabinets with bookshelves. Small round meeting tables are for informal but private meetings.
Finally, white café tables and yellow accent chairs created a cheerful and inviting breakroom space for staff to have informal discussions and more importantly, to have their lunch away from their desks.

