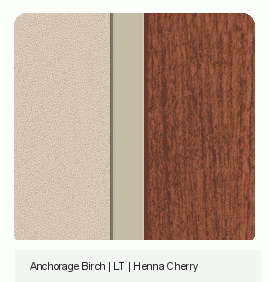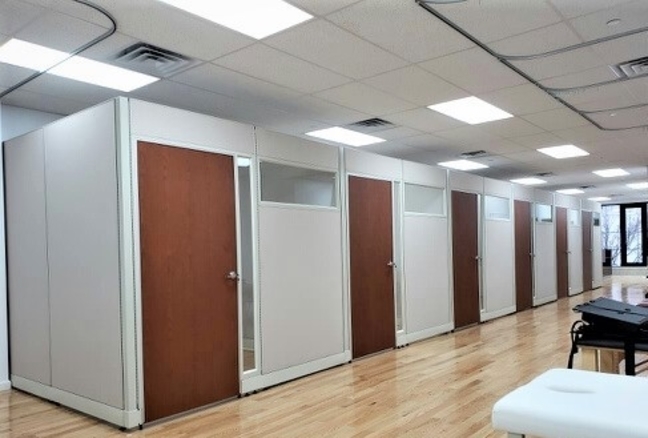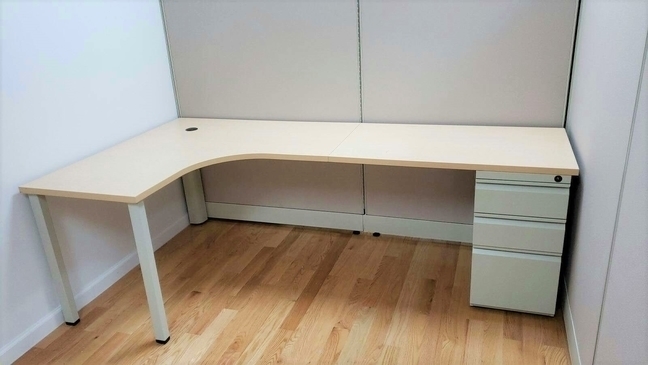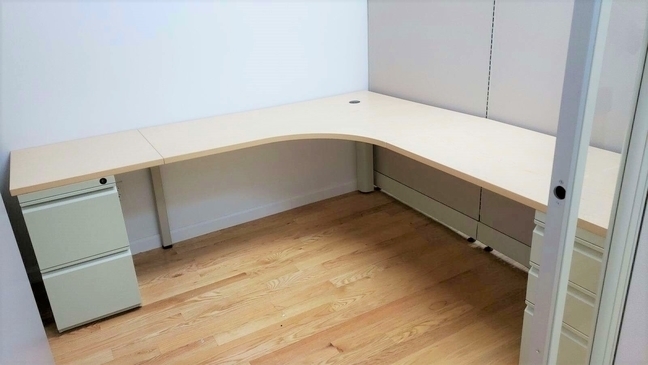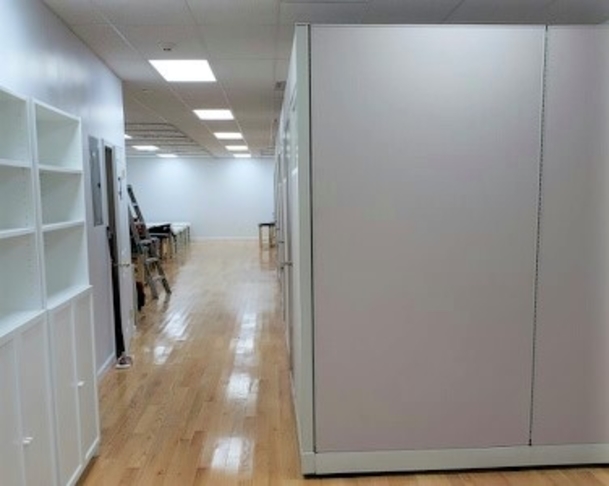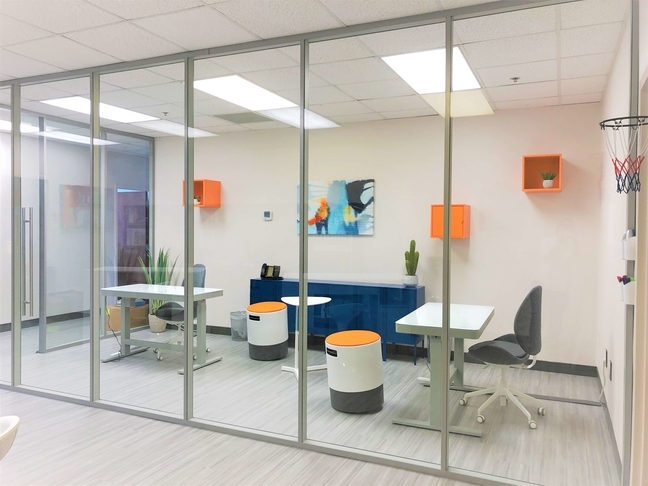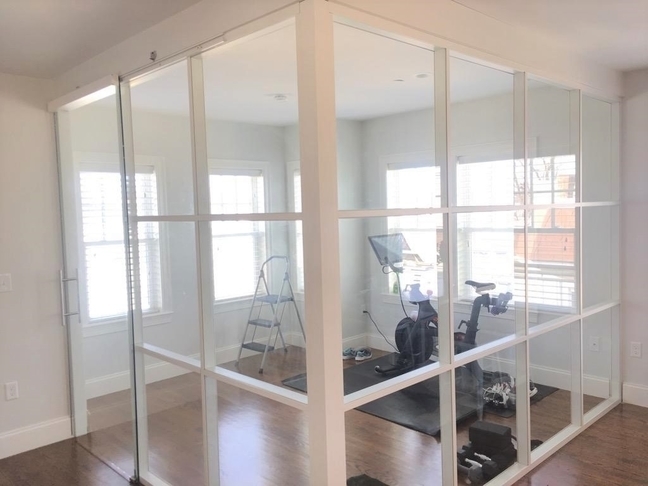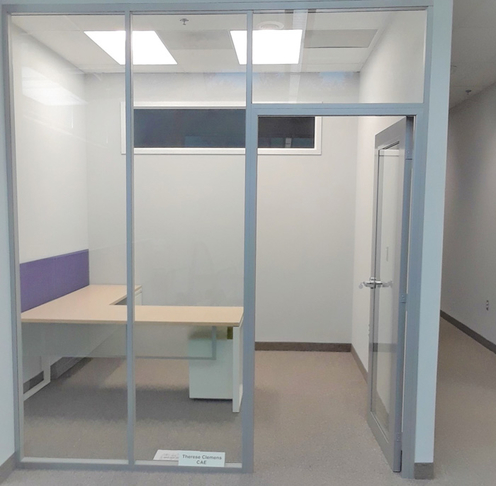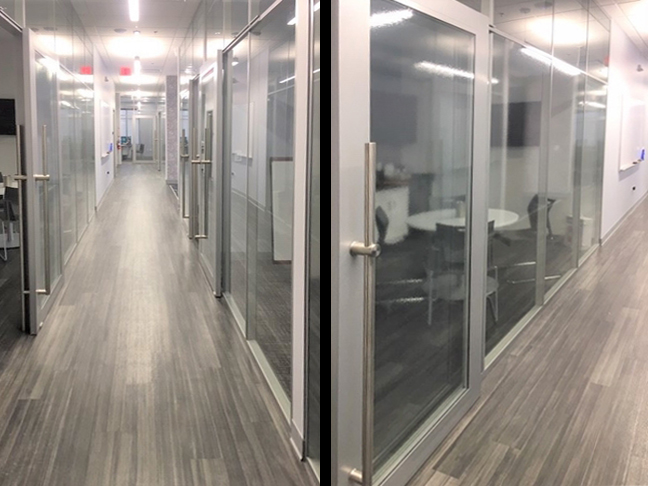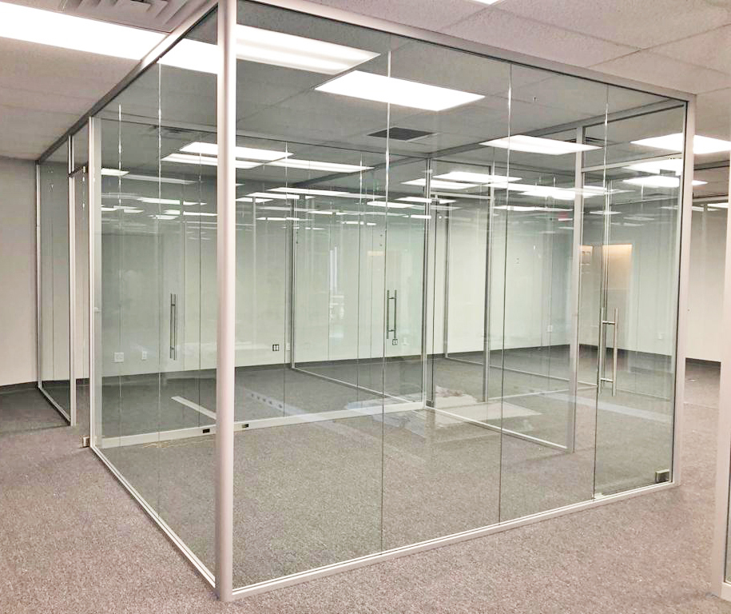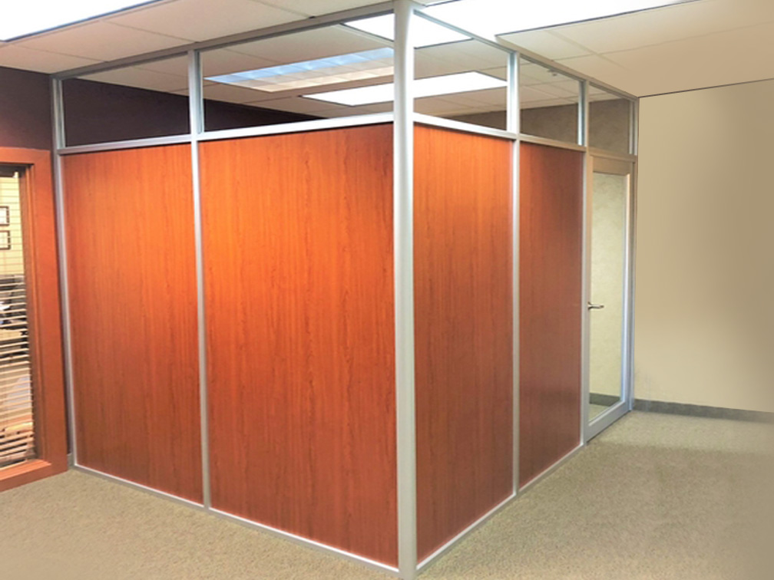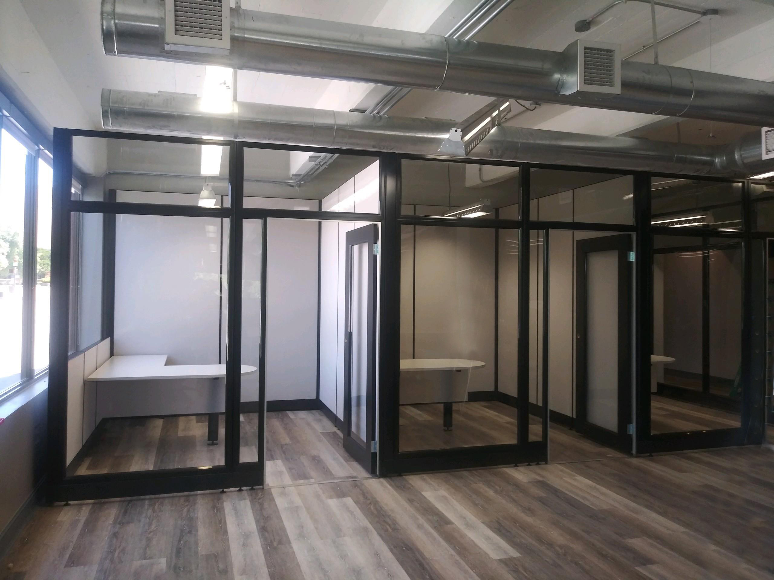Client
International Rehab Medical
Location
Brooklyn, NY
Date
December 2018
Statement
International Rehab provides physical therapy and acupuncture to the NYC community. They help patients with traumatic injuries regain the best possible quality of life on their road to recovery.
The client was moving into a new office space and looking for interior design services and office furniture in New York. Anticipating future growth, they wanted a flexible office design solution that would make an easy & affordable office space reconfiguration as their needs changed.
Our office space planning challenge: create an admin office, 2 private consulting rooms, and 3 therapy rooms in a long, narrow office space with some form of inexpensive, adaptable/movable office walls.
Modular office walls from the O2™ Corporate Office Furniture (320) System were the ideal solution for this medical suite design. 95” tall cubicle walls with doors are quick to install, and just as quick to demount and reconfigure for an office remodel.
It’s best to use fabric partition walls for offices that need privacy (audio and visual), and each room has one office partition panel with partial window at the top, to let a little light through and prevent the people inside from feeling too closed in.
We furnished the 3 private office cubicles with an L-shaped workstation desk and underdesk storage pedestals. We left the 3 therapy rooms empty with no modular desking – they only needed massage tables.
The neutral, slightly rosy cubicle fabric and cherry wood office doors generate a touch of warmth to the medical office interior design.
Colors for Office Modular Walls
