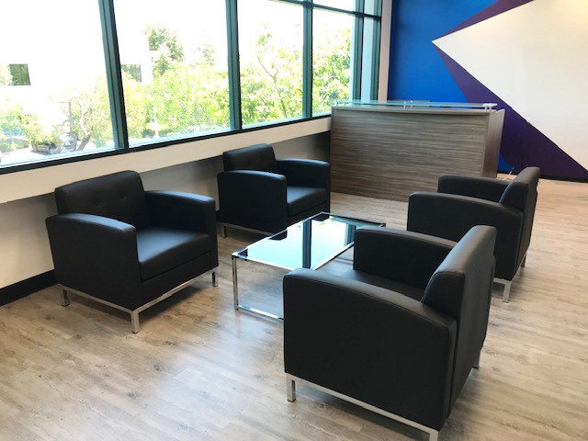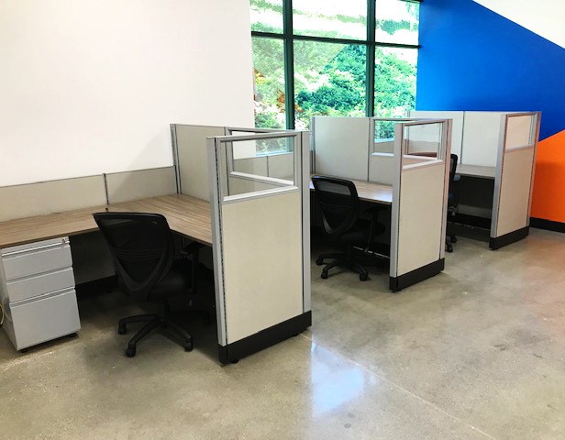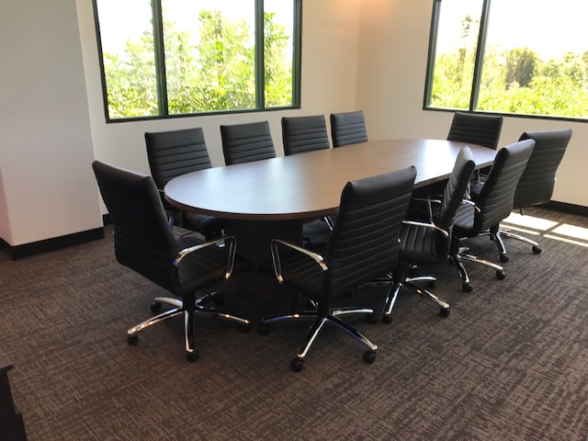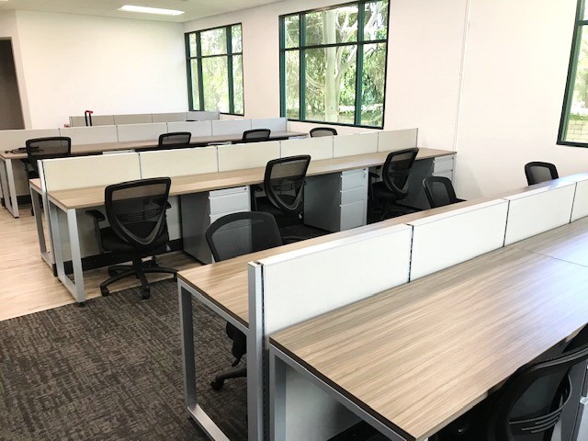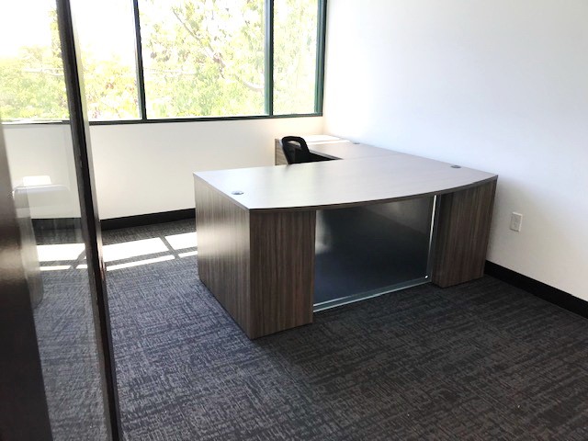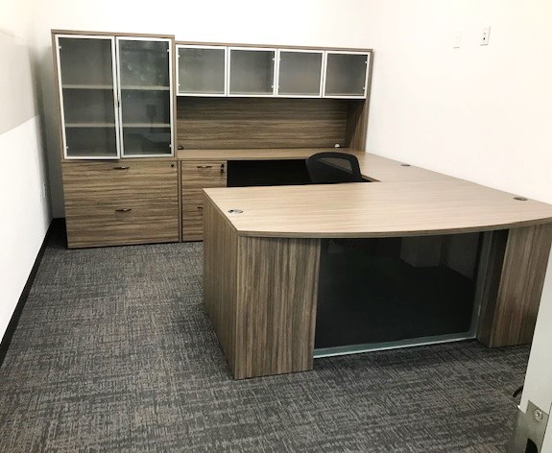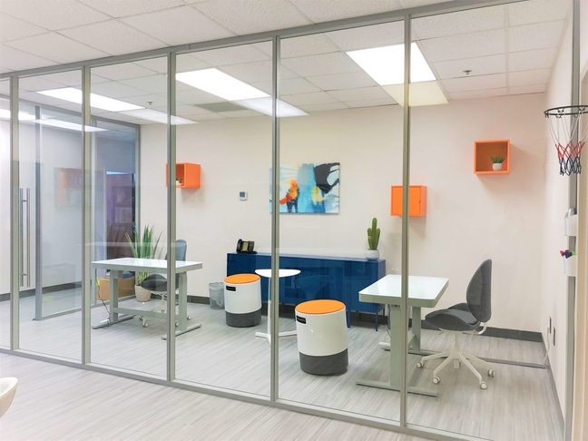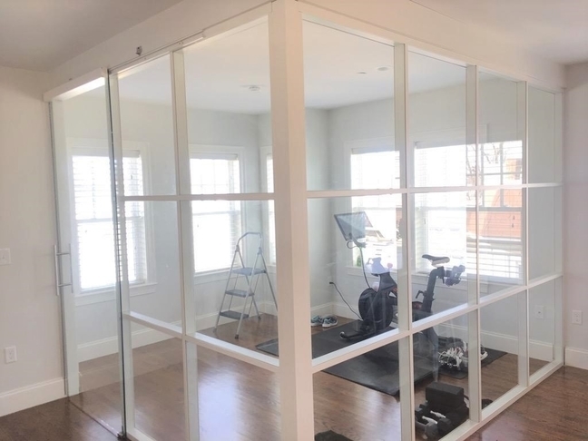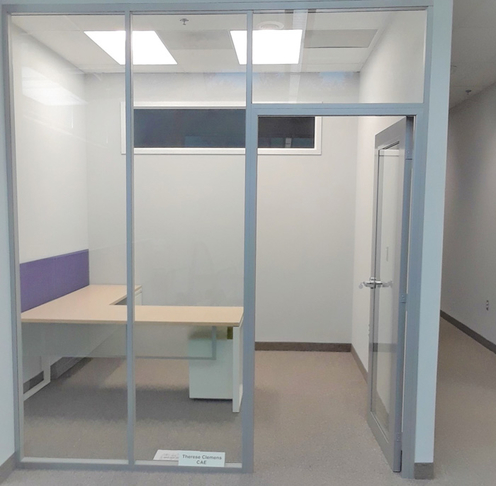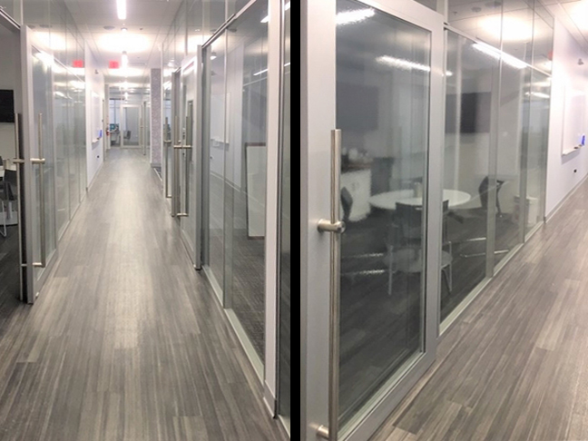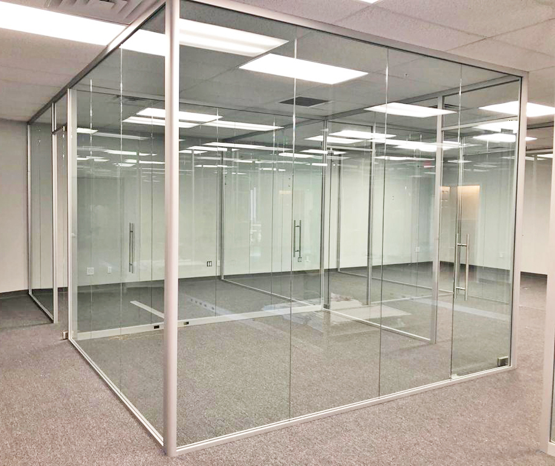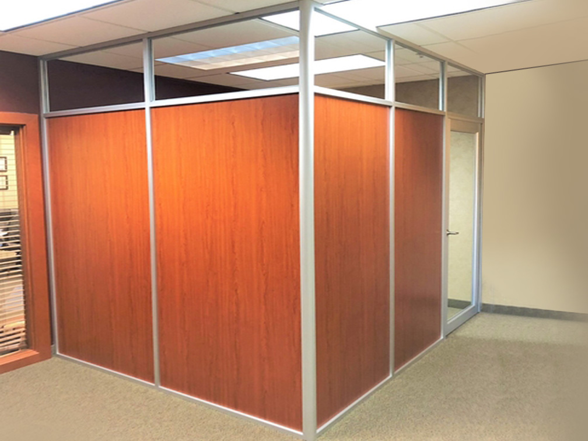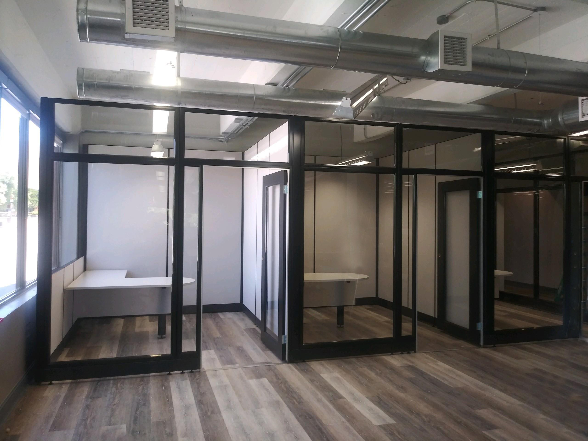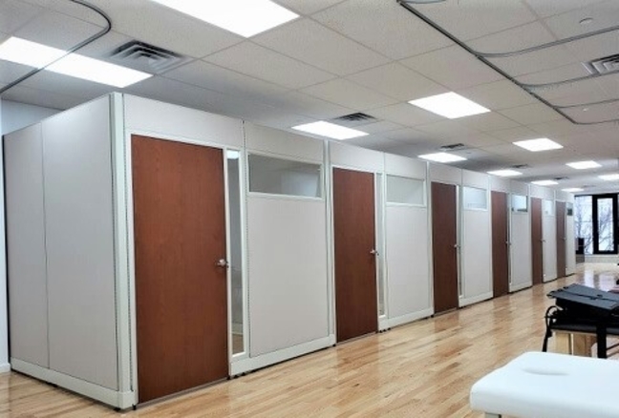Client
DataVoCity
Location
Lake Forest, CA
Date
September 2020
Statement
This young tech startup approached us to design their new corporate office space in California. We provided a business floorplan and a complete office furniture solution for two floors including executive and private office layouts, open concept work space, public areas, and several conference table sizes.
Our office interiors team approached this project with understated, simple office furniture pieces in neutral office colors that allow the gorgeous window views and bold office accent walls to remain in the spotlight – thereby creating a sense of balance, harmony, and continuity to the office style.
For the waiting room design, classic black leather & chrome waiting room chairs sit in a perfect square facing each other around a chrome and glass coffee table. The glass top reception desk has a muted woodgrain finish that blends into a similar pattern on the floor.
We used the same muted woodgrain finish in the meeting spaces to blend into the client’s chosen commercial carpet with patterns. 6-, 8-, and 10-foot conference tables facilitate a variety of meeting sizes, surrounded by affordable Patterson Executive Chairs that continue the chrome & black office aesthetic.
Moving to the private office design: L-shaped office desks and U-shaped executive desks keep the same woodgrain and feature frosted glass & silver metal accents on the desk modesty panels and office cabinet doors.
Finally, the open office designs: Administrative workers on the 1st floor sit in a row of 5x5 cubicle workstations with short cubicle walls on one side, exposing the view & light from the office windows. Classic office benching desks sit perpendicular to the same great window views on the 2nd floor.
Vibrant, sophisticated, and functional – another great office interior design project in the books.

